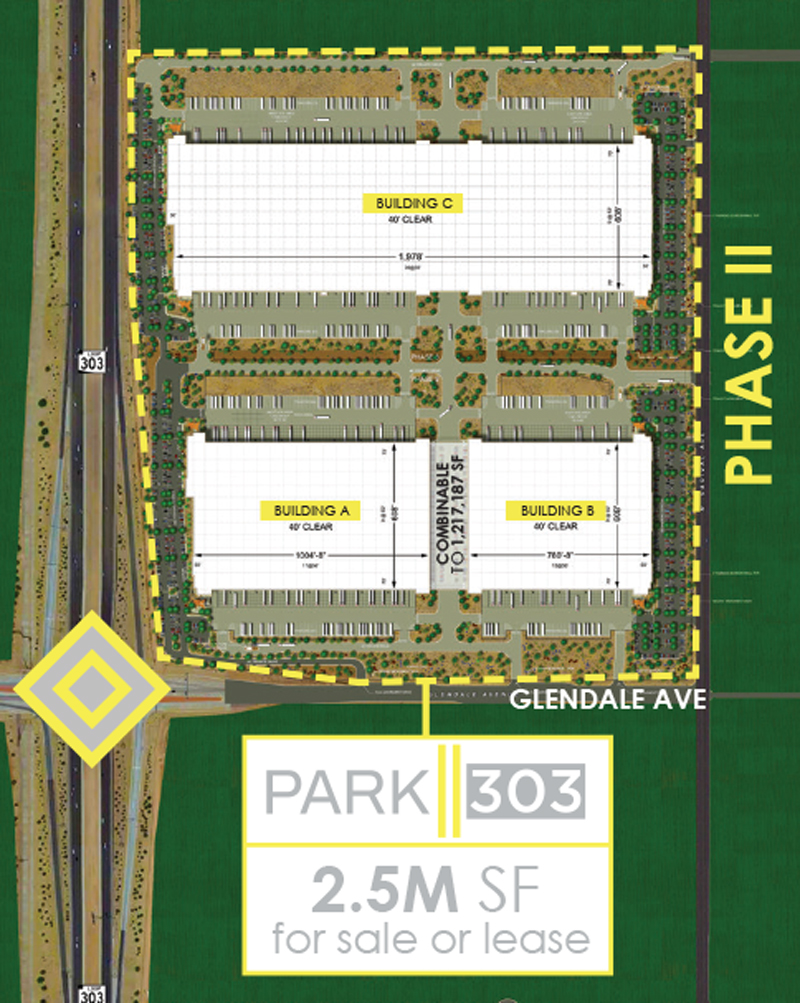MEET THE FUTURE OF INDUSTRIAL
Park303 Phase 2 totals three new state-of-the-art industrial buildings located within the booming Loop 303 industrial hub. Like Phase 1, Phase 2 offers an extraordinary opportunity to maximize flexibility and efficiency in the Phoenix metro market’s brightest new industrial center.
“We are honored to have NAIOP’s Developer of the Year investing in Glendale in such a significant way. Lincoln has a superb reputation in the community and we look forward to welcoming top-level tenants to these state-of-the-art facilities.”

